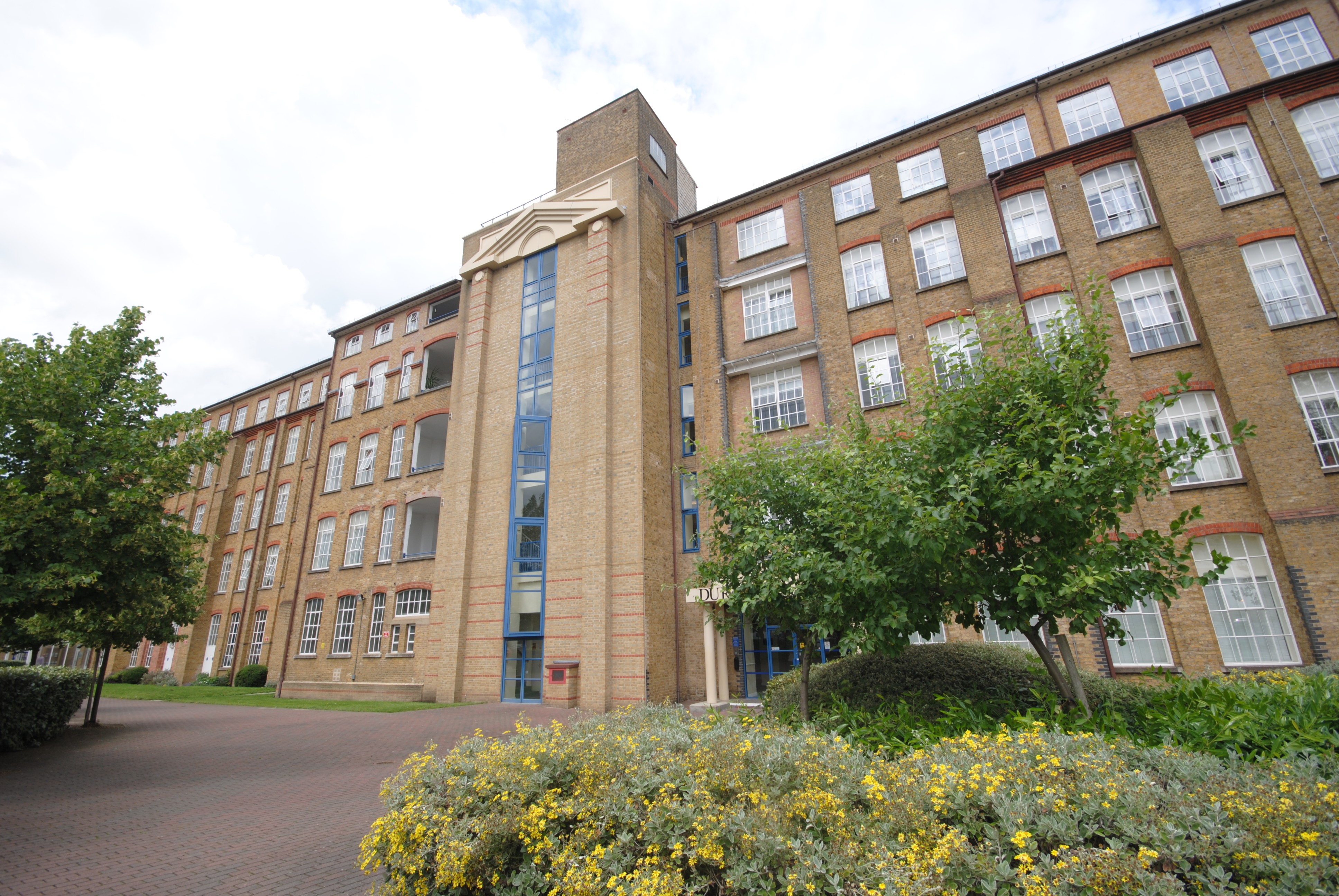Unique & Individual Two Bedroom City Centre apartment (share of Freehold)
Durrant Court, Brooke Street, ChelmsfordCm1 1ueChelmsford
Lease Hold
Financial informations :
| Price | £ 245,000 |
|---|---|
| Hold Type: | Lease Hold |
Details :
| Number of rooms | 1 |
|---|---|
| Number of bedrooms | 2 |
| Number of bathrooms | 1 |
Description
Located within the converted, historical Durrant Court complex in the heart of the City Centre is this unique, individual, extremely well presented, light and spacious two bedroom first floor apartment with the added benefit from a lift serving all floors and secure parking, The accommodation includes: - Reception hall with built in storage cupboard, open plan lounge/dining room and open plan refitted kitchen to include some integrated appliances, master bedroom, bedroom two and a bathroom with white suite. The property is also served by economy electric heating and secondary double-glazed windows. As mentioned, the Durrant Court complex has some historical interest in that it was the former Hoffmans Factory dating back to circa.1900 and as such there are several remaining character features, however, modern comforts were carefully incorporated as part of the conversion redevelopment which include a lift to all floors. Outside there is secure allocated parking for one vehicle. Durrant Court is within easy walking distance of the City Centre where you will find a comprehensive range of amenities, including John Lewis and Bond Street, together with Main Line Station for services to London’s Liverpool Street. The property is being offered with a share of the freehold, in addition the sale will have no onward chain. In our opinion the property represents a good opportunity for first time buyers and buy to let investors and an internal viewing is highly recommended to appreciate the standard of accommodation on offer.
ACCOMMODATION WITH ROOM SIZES COMPRISES:
LIGHT WOOD ENTRANCE DOOR
Leads to
ENTRANCE HALL Night storage heater, security entry phone, built in airing cupboard housing hot water cylinder.
21ft (6.40M) OPEN PLAN LOUNGE/DINING ROOM Triple aspect secondary double glazed picture windows with views to the front aspect, night storage heater.
OPEN PLAN MODERN RE-KITCHEN Fitted with a range of light wood base units and drawers with chrome handles to two walls with space for washing machine and fridge, matching eye level cabinets to one wall. Black granite style roll edge work surfaces to two walls, with breakfast bar, single drainer stainless steel sink unit with mixer tap, inset ceramic electric hob with concealed extractor fan over and oven beneath, white tiled splash backs.
BEDROOM ONE 12’9 X 8’6 (3.89M X 2.59M) (MAX) Secondary double glazed picture window to front aspect, panel heater.
BEDROOM TWO 8’11 X 6’10 (2.72M X 2.08M) (MAX) Secondary double glazed picture window to front aspect, panel heater.
BATHROOM Half tiled walls and fully tiled within bath area, with white suite comprising panelled bath with electric shower over and shower screen, pedestal wash hand basin and low level flushing WC. Wall mounted chrome heated towel rail, extractor fan, vinyl flooring
EXTERIOR As previously mentioned there is one secured allocated parking space.
COUNCIL TAX BAND B




