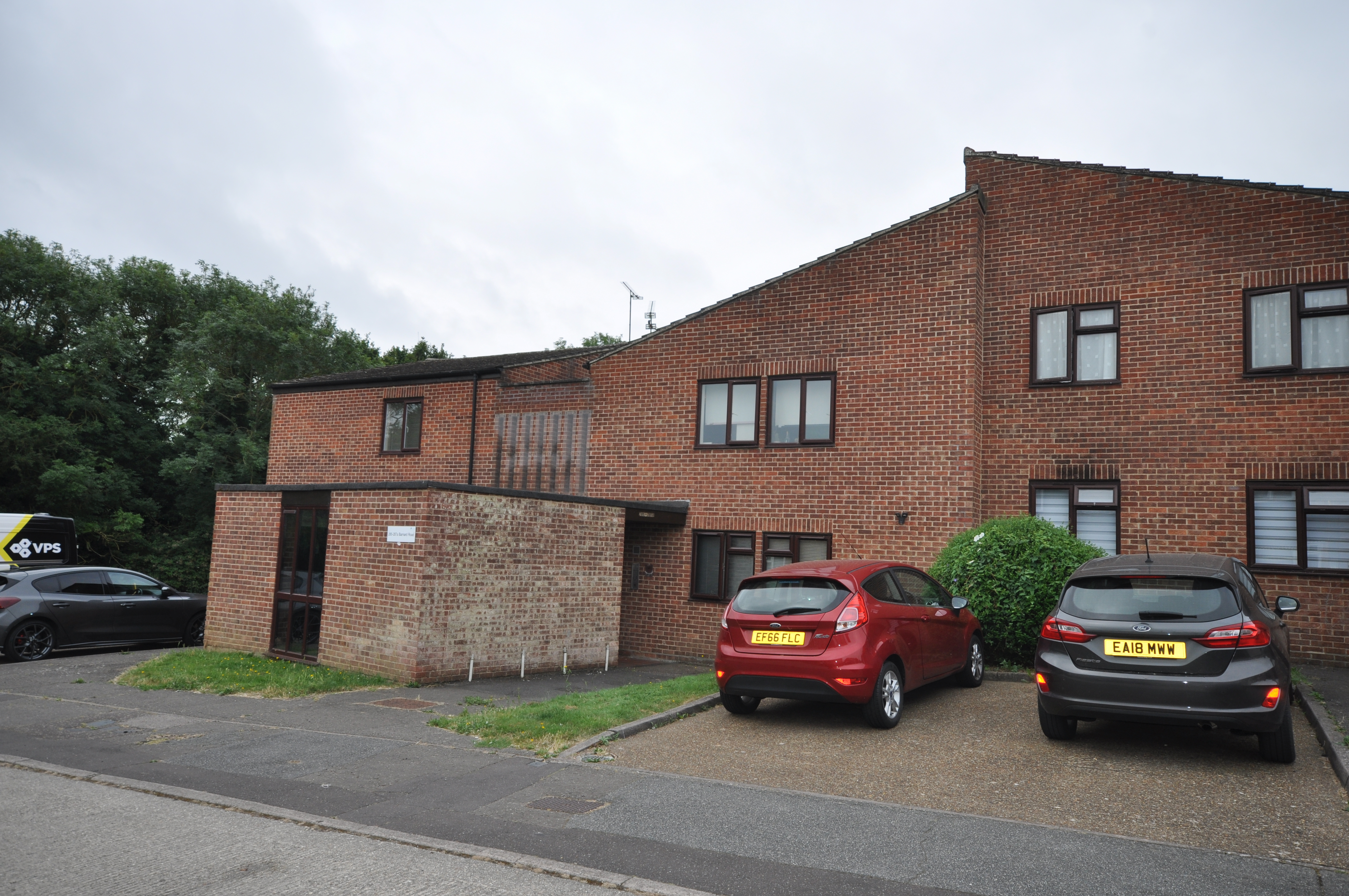Financial informations :
| Price | £ 190,000 |
|---|---|
| Hold Type: |
Details :
Description
For Sale
A well proportioned and beautifully presented two bedroom top floor apartment offering the added advantage of having gas fired central heating, double glazed windows and new carpets to some rooms. The accommodation includes a spacious reception hall complete with fitted storage chest and three built in storage cupboards, a good size living room, fitted kitchen to include some appliances, a bathroom with white suite including bath with fitted shower above and two bedrooms the master of which has a range of fitted wardrobes and furniture. Outside there are communal gardens which include a lockable storage shed located within the communal entrance hall. The property is located within close proximity to a local convenience store, however, regular bus services along Barnard Rd provide public transport to Chelmsford City Centre for its comprehensive range of amenities including main line rail station for services to London Liverpool Street. The property is being sold with the advantage of having no onward chain and therefore, a speed transaction and early occupation may be possible. A viewing of this property is highly recommended.
ACCOMMODATION WITH ROOM SIZES COMPRISES -
COMMUNAL ENTRANCE DOOR With security entry phone system.
Leads to -
COMMUNAL HALLWAY With stairs rising to first floor
PRIVATE ENTRANCE DOOR
Leads to -
PRIVATE RECEPTION HALL 10'5 X 5'7 (3.18M X 1.70M) Spacious area with three built in storage cupboards and a fitted storage chest, access to loft, radiator and recess ceiling spotlights
LIVING ROOM 16'8 X 10'9 (5.10M X 3.28M) A light and airy room, radiator, recess ceiling spotlights and double glazed window
FITTED KITCHEN 9'9 X 9'6 (2.97 X 2.89M) To include single drainer sink unit with mixer taps and range of drawers and cupboards beneath including space for automatic washing machine. Further range of work surfaces to either side with drawers and cupboards beneath and integrated fridge, four ring gas hob and electric oven all with concealed extractor hood above. Range of matching eye level cupboards to two walls incorporating glass display unit, recess ceiling spotlight, built in cupboard housing gas fired boiler and double glazed window
BEDROOM ONE 9'11 X 13'5 (3.02M X 4.08M) Range of fitted three door wardrobes with matching five drawer chest, bedside nightstand, recess ceiling spotlights, radiator and double glazed window
BEDROOM TWO 10'6 X 7'6 (3.20M X 2.29M) Recess ceiling spotlights, radiator and double glazed window
BATHROOM White suite to include panelled bath with fitted shower above all with tiled surround and fold away shower screen, low level flushing WC, pedestal wash hand basin, wall mounted mirror fronted vanity unit, tiled walls, heated towel rail and double glazed window
EXTERIOR The property stands in communal ground which are predominantly laid to lawn and we understand that a lockable storage cupboard located on the ground floor belongs to the property
COUNCIL TAX BAND B
LEASE 90 years remaining
GROUND RENT £ 10PA
MAINTENANCE £76pm


