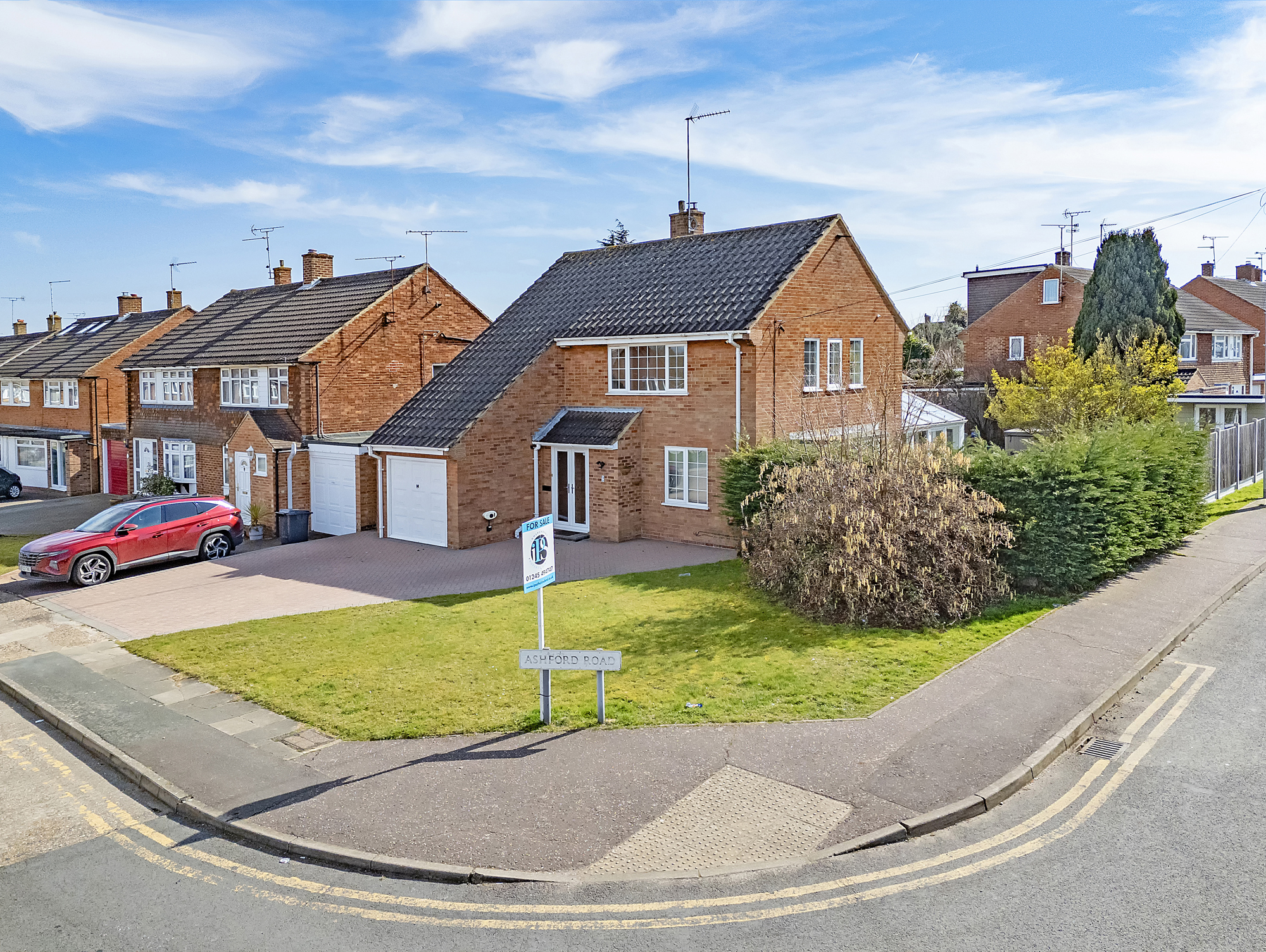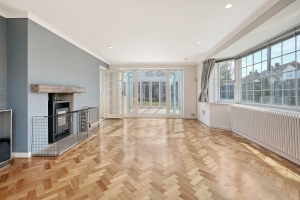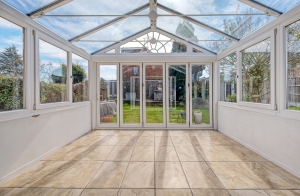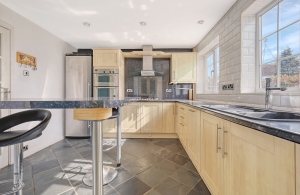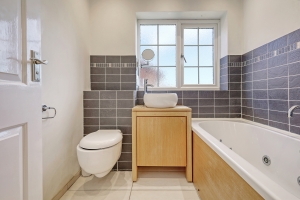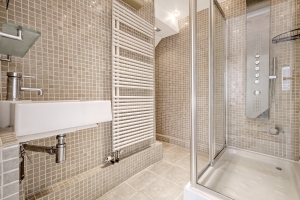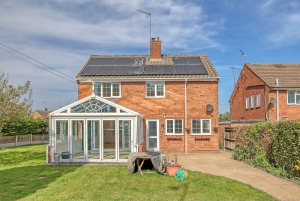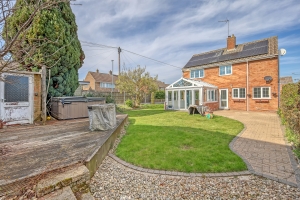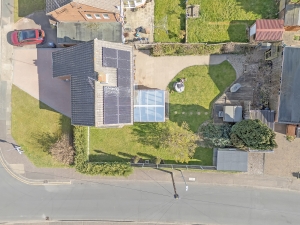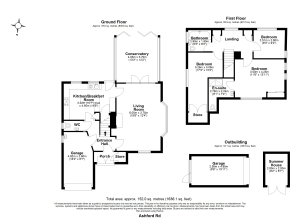THREE BEDROOM DETACHED FAMILY HOME IN BEECHENLEA DEVELOPMENT
Ashford RoadCM1 2STChelmsford
Financial informations :
| Price | £ 540,000 |
|---|---|
| Hold Type: |
Details :
| Living space | 97 m² |
|---|---|
| Number of rooms | 2 |
| Number of bedrooms | 3 |
| Number of bathrooms | 3 |
Description
For Sale
Commanding a corner plot with two single garages is this attractive three bedroom detached family home located on the fringes of the city centre on the Beechenlea development. The accommodation on the ground floor includes an enclosed porch, reception hall, cloakroom, fitted kitchen, well-appointed dual aspect lounge with wood burning stove and a conservatory. On the first floor there are three bedrooms, the master having fitted wardrobes and en-suite shower room. There is also a family bathroom with jacuzzi bath. Other benefits include replacement double glazed windows and doors, gas fired radiator heating, a hot tub to remain and most notably, solar photovoltaic panels have been fitted to the roof. Outside, the corner plot garden is a particular feature of the property, as are the two single garages (one integral, one detached), as each offer extension potential (subject to planning and building regulation approval.) Ashford Road will be considered by some to be within walking/cycling distance of the City Centre where you will find a comprehensive range of amenities and mainline rail station for services to London Liverpool Street. The property is being sold with the advantage of being chain free and a viewing appointment is highly recommended.
ACCOMMODATION WITH ROOM SIZES COMPRISES -
REPLACEMENT SEALED UNIT DOUBLE GLAZED DOUBLE DOORS
Leads to -
ENCLOSED PORCH Built in cloaks cupboard with light.
FURTHER DOUBLE GLAZED DOOR Provides access to
RECEPTION HALL Stairs to first floor, vertical radiator, parquet flooring. Door leads to garage.
GROUND FLOOR CLOAKROOM White suite to include low level flushing WC, wash hand basin, heated towel rail, tiled floor and double glazed window to the side aspect.
LOUNGE 19' X 12'1 5.79M X 3.68M) Fitted log burner, parquet flooring, ceiling spotlights, double glazed bay window to the side aspect overlooking the garden and further double glazed window to the front aspect, radiator, double glazed French doors lead to -
CONSERVATORY 12'9 X 12'3 (3.89M X 3.73M) UPVC double glazed construction on dwarf brick wall all with pitched roof with glazing to three sides incorporating bi fold doors overlooking the garden
FITTED KITCHEN 14'3 (MAX) X 10'7 (4.34 (MAX) X 3.23M) Comprehensively fitted with a range of base and eye level cupboards to include single drainer one and a half bowl sink unit with mixer taps, cupboards beneath, work surfaces to the side with integrated Bosch dishwasher, adjacent drawer corner cupboard with carousel beneath. Range of matching eye level cupboards to two walls incorporating ornamental glass display unit with internal lighting, further work surfaces with integrated five ring gas hob, fitted extractor hood above, adjacent integrated Bosch double oven with saucepan above and below, space for free standing fridge/freezer, understairs storage cupboard, breakfast bar, ceiling spotlights and two double glazed windows providing views into the rear garden and glazed door providing access to the garden
FIRST FLOOR LANDING Access to loft, airing cupboard housing hot water cylinder, further built in cloaks cupboard and double glazed window to the rear aspect
BEDROOM ONE 13'2 X 11' (4.01M X 3.35M) Fitted two door wardrobes, double glazed window to the side and front aspect, ceiling spotlights. Door leads to -
EN SUITE SHOWER ROOM Tiled shower cubicle, wash hand basin, low level flushing WC, heated towel rail, tiled walls and floor.
BEDROOM TWO 17'3 (MAX) X 10'1 < 5'7 (5.26M X 3.07M <1.70M) Radiator, ceiling spotlights and double glazed window to the side aspect
BEDROOM THREE 9’1 X 7’7 (2.77M X 2.31M) Radiator, double glazed window to the side and rear aspect
FAMILY BATHROOM White suite to include jacuzzi bath with mixer taps, low level flushing WC, wash hand basin with vanity cupboard beneath, heated towel rail, tiled floor, ceiling spotlights and double glazed window to the side aspect
EXTERIOR The garden is a particular feature of the property with the property occupying a corner plot and commencing with a block paved patio area, the remainder is laid to lawn with an area of raised decking. The garden extends to one side of the property, there is also side access leading to the front via a timber gate. The garden itself is enclosed by panel fencing to the side boundaries. A home office /summer house with light and power is also included along with pedestrian access to one of the two garages included with the property. To the front the garden is predominantly laid to lawn and also includes a driveway capable of accommodating Four/Five cars with the potential to increase.
INTEGRAL GARAGE With up and over door, light and power connected. Space and plumbing for automatic washing machine, wall mounted gas boiler and further door provides internal access to the property. There is also a further single detached garage which is located at the end of the rear garden which also has up and over door, light and power connected and personal leading to the garden
COUNCIL TAX BAND: D


