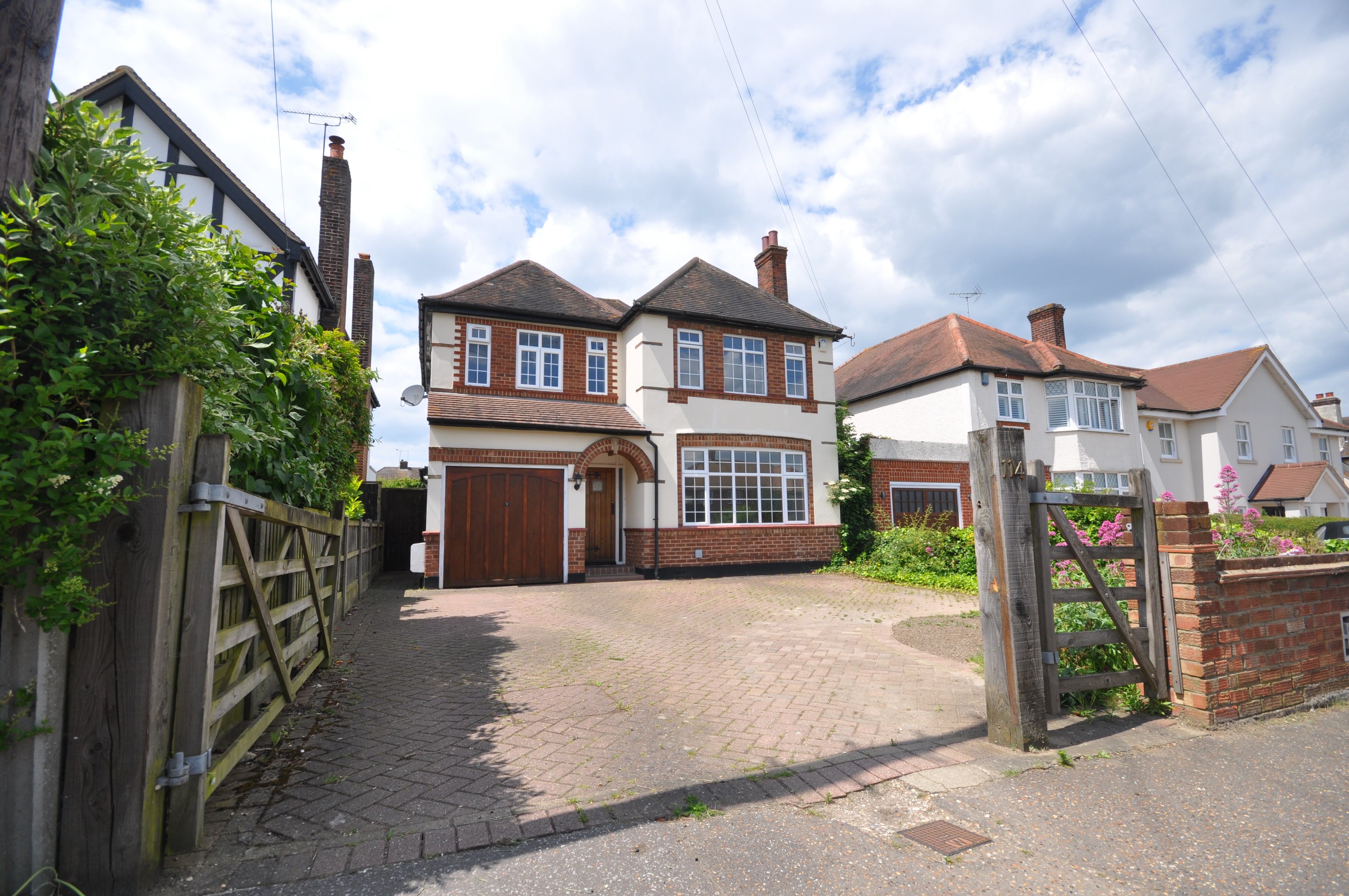Financial informations :
| Rent | £ 2,750 |
|---|---|
| Hold Type: | |
| Deposit | £ 3,173 |
Details :
| Property condition | UN-FURNISHED |
|---|---|
| Number of bedrooms | 4 |
| Number of bathrooms | 3 |
| Number of toilets | 1 |
Description
To Let
Located in one of Chelmsford's most desirable and established locations, is this imposing, impressive and extended four bedroom, three bathroom detached character style family home. The property had benefitted from new carpets and complete internal redecoration during the last 8 months. The spacious accommodation offered includes - Reception hall, cloakroom, lounge, separate dining room, study, impressive fully integrated kitchen/breakfast room, whilst on the first floor there are four double bedrooms with en suite shower facilities to both bedrooms one and two and large family bathroom including separate shower cubicle. Other benefits include - Gas fired radiator heating and sealed unit replacement double glazed windows, whilst to the front an independent block paved driveway leads to single garage and to the rear the garden is a good size approx. 75' (22.86m) in depth. An early internal viewing is strongly recommended.
LOUNGE 13'11 X 13'9 (4.24m X 4.19m)
DINING ROOM 14'10 X 11'11 (4.52m X 3.63m)
STUDY 7'10 X 4'10 (2.39m X 1.47m)
IMPRESSIVE FULLY INTEGRATED KITCHEN/BREAKFAST ROOM 17'2 X 14'3 (5.23m X
4.34m)
BEDROOM ONE 13'10 X 10'5 < to 13'11 (4.22m X 3.18m < to 4.24m) WITH EN SUITE
SHOWER ROOM
BEDROOM TWO 13'1 > to 10'2 X 12'1 (3.99m> to 3.1m X 3.68m) WITH EN SUITE
SHOWER ROOM
COUNCIL TAX BAND E
BEDROOM THREE 12' X 11'11 (3.66m X 3.63m)
BEDROOM FOUR 9'3 X 9'1 (2.82m X 2.77m)
LARGE FAMILY BATHROOM 10'4 X 9'4(MAX) (3.15m X 2.84m(MAX)) WITH CORNER
BATH AND SEPARATE SHOWER CUBICLE
BLOCKED PAVED DRIVEWAY
SINGLE GARAGE
REAR GARDEN APPROX 75' (22.86m) IN DEPTH
EARLY INTERNAL VIEWING RECOMMENDED


