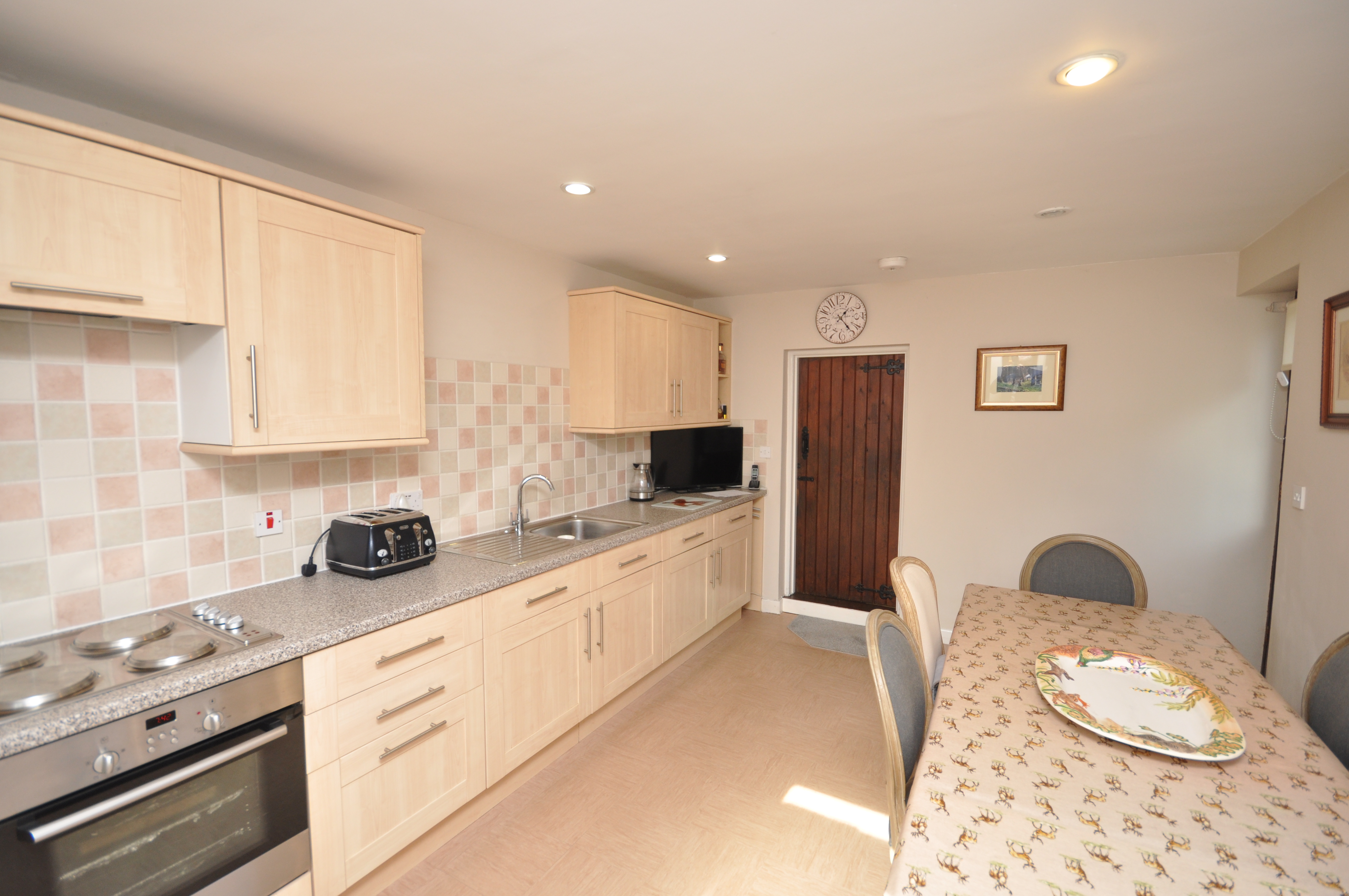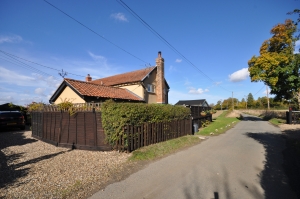Financial informations :
| Price | £ 280,000 |
|---|---|
| Hold Type: |
Details :
| Number of bedrooms | 1 |
|---|---|
| Number of bathrooms | 1 |
Description
For Sale
Surrounded by hundreds of acres of arable farmland allowing views as far as the eye can see, is this extended and beautifully presented cottage located on a secluded country lane. Internally, the property exudes many qualities associated with an older period cottage, including exposed beams, fitted log burner (fitted in 2022) and a vaulted styled bedroom ceiling, all of which are blended with the modern comforts of an oil fired central heating system and replacement double glazing. The accommodation on the ground floor includes a spacious fitted kitchen measuring 14'8" X 10'2" ( 4.47M X 3.09M), a separate utility room incorporating a WC. There is also a delightful cosy sitting room with an adjoining inner hall/lobby. On the first floor there is a landing, a recently re-fitted shower room and double bedroom with fitted wardrobes. Outside there is a contained and private paved courtyard styled garden which extends to the side of the property. We understand that off road parking is available opposite the property. Milden is a quintessential rural Suffolk hamlet/small village which remains within commutable distance to Ipswich, Colchester, Sudbury, Bury St Edmonds and Stowmarket, the property would ideally suit first time buyers and those about in retirement wanting to down-size. Interested parties are encouraged to arrange a viewing appointment at their earliest opportunity to avoid disappointment.
ACCOMMODATION WITH ROOM SIZES COMPRISES -
REPLACEMENT GLAZED ENTRANCE DOOR
Leads to -
FITTED KITCHEN 14'8 X 10'2 (4.47M X 3.09M) A good size room fitted with an extensive expanse of work surface with base and eye level cupboards above and below incorporating single drainer sink unit, oven and hob with concealed extractor above and integrated fridge. Ample space suitable for accommodating table and chairs, recess ceiling spotlights, radiator and window to the front and side aspects.
UTILITY ROOM/GROUND FLOOR WC 7'9 X 6'2 (2.36M X 1.88M) Range of work surfaces with cupboard housing oil fired boiler, washing machine, low level flushing WC and window to side aspect
SITTING ROOM 13'5 X 9'6 (4.08M x 2.89M) A delightful room with exposed timbers and fireplace with inset eco Defra approved log burner, radiator and windows to the side and front aspects. Open plan to -
INNER HALL/LOBBY With stairs leading to first floor and window to the side aspect and radiator
FIRST FLOOR LANDING Radiator and window to the side aspect.
BEDROOM 12'4 X 9'11 (3.76M X 3.02M) Fitted double wardrobe with shelving, recess ceiling spotlights, vaulted style ceiling, radiator and two double glazed windows to the front aspect
SHOWER ROOM Recently refitted to include tiled shower cubicle, low level flushing WC and pedestal wash hand basin, built in storage cupboard, radiator and window to the side aspect
EXTERIOR Outside there is a low maintenance courtyard style garden, consisting of an extensive paved patio area with raised beds which extends to the side of the property, all enclosed by panelled fencing and accessed via a security gate. A bin store and oil storage tank and summer house are all contained within the grounds. We understand that there is off road parking directly opposite to the property and that drainage is by way of a Klargester which is shared with a neighbouring property.
COUNCIL TAX BAND: B



