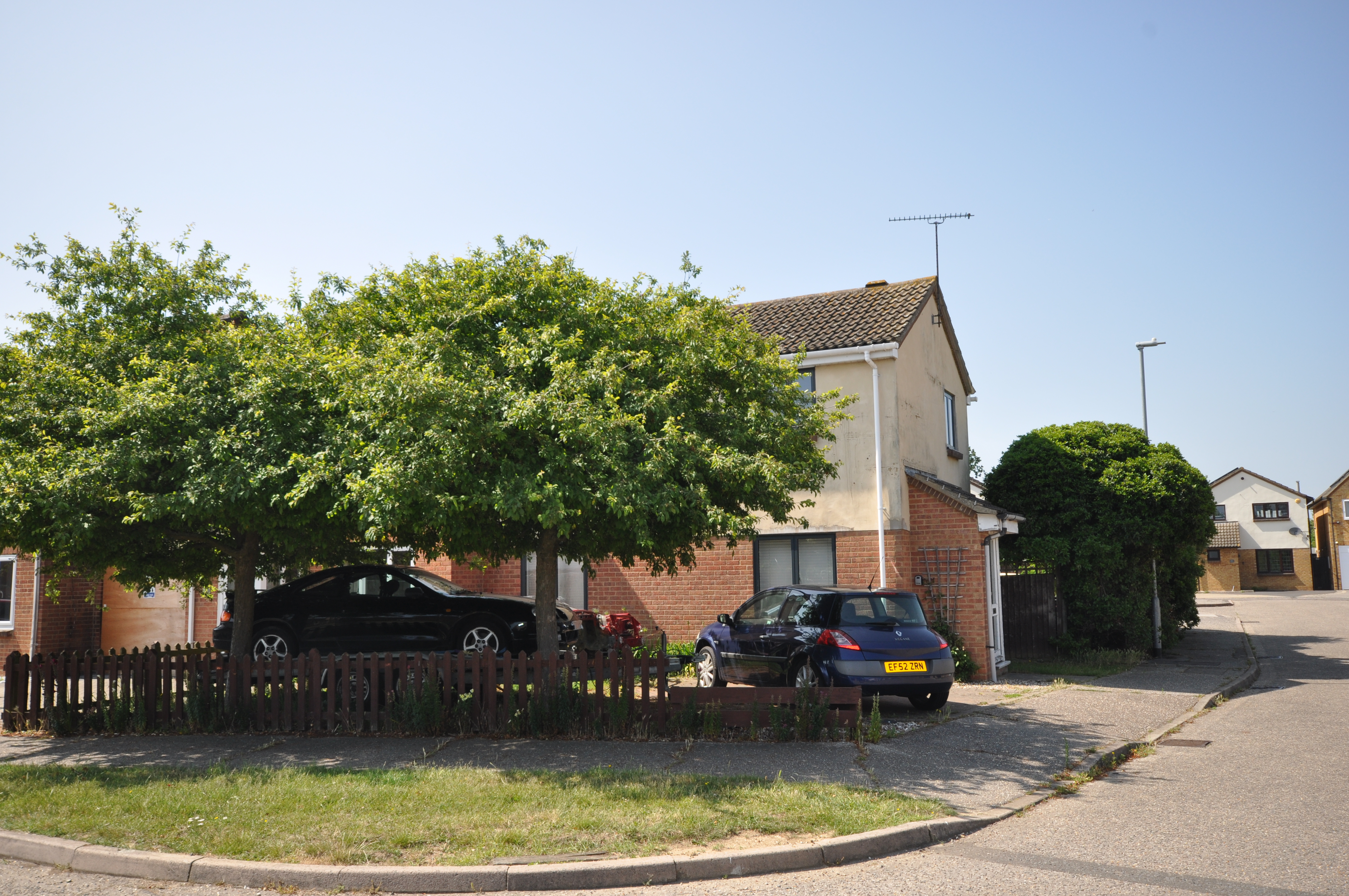IMPROVED TWO BEDROOM SEMI-DETACHED IN SOUGHT AFTER SPRINGFIELD LOCATION
Rembrandt Grove, Springfieldcm1 6ghChelmsford
Financial informations :
| Price | £ 325,000 |
|---|---|
| Hold Type: |
Details :
| Living space | 65 m² |
|---|---|
| Number of bedrooms | 2 |
| Number of bathrooms | 1 |
Description
We are delighted to present this 2-bedroom semi-detached home located in the highly sought-after Springfield area. As sole agents, we can highlight the thoughtful improvements made by the current owner, including a newly fitted kitchen and shower room, along with replacement double glazing that enhances both comfort and energy efficiency. Originally designed as a 3-bedroom semi-detached, this property offers the potential for reconfiguration back to its original layout, providing flexibility for future renovations. Conveniently situated near local schools and shops, this home is perfect for families and professionals alike. Additionally, the upcoming Beulieu Park rail station will provide excellent transport links, making this an ideal location for commuters.
ACCOMMODATION WITH APPROXIMATE ROOM SIZES COMPRISES: -
Entrance Porch to side, door into: Inner lobby door to:
LOUNGE 14’11 X 13’7 (4.55M X 4.14M) Stairs to first floor, ceramic underfloor heating, double glazed double door to rear and window to front
KITCHEN 12’9 X 14’11 (3.89M X 4.55M) Modern fitted kitchen comprising of, wall, base, drawer units with stone worktop surfaces over, integrated sink drainer unit with mixer tap. Plumbing for washing machine and dishwasher, space for tumble dryer. ceiling spotlights, electric cooker point, ceramic underfloor heating, double glazed window to front and double glazed double door to rear
FIRST FLOOR LANDING Doors off, ceiling spotlights, laminate floor, loft hatch, double glazed window to rear
SHOWER ROOM Modern double shower tray with overhead shower and separate wall mounted shower enclosed by a double shower screen. Tiled walls, low level flushing WC, heated towel rail, sink drainer unit with cupboard beneath, ceiling spotlights, double glazed window to rear
BEDROOM ONE 15 MAX X 10’6 (4.57M X 3.20M) Textured and coved ceiling, double glazed window to rear
BEDROOM TWO 9’8 X 6’10 (2.95M X 2.08M) Built in wardrobe and over stairs cupboard, laminate floor.
EXTERIOR Enclosed picket fence to front enabling off road parking, additional driveway to rear access to garage with up and over door to rear garden. The rear garden commences with a patio, with remainder laid to lawn. External water tap and lighting. Panelled fencing to boundaries.
COUNCIL TAX BAND C


