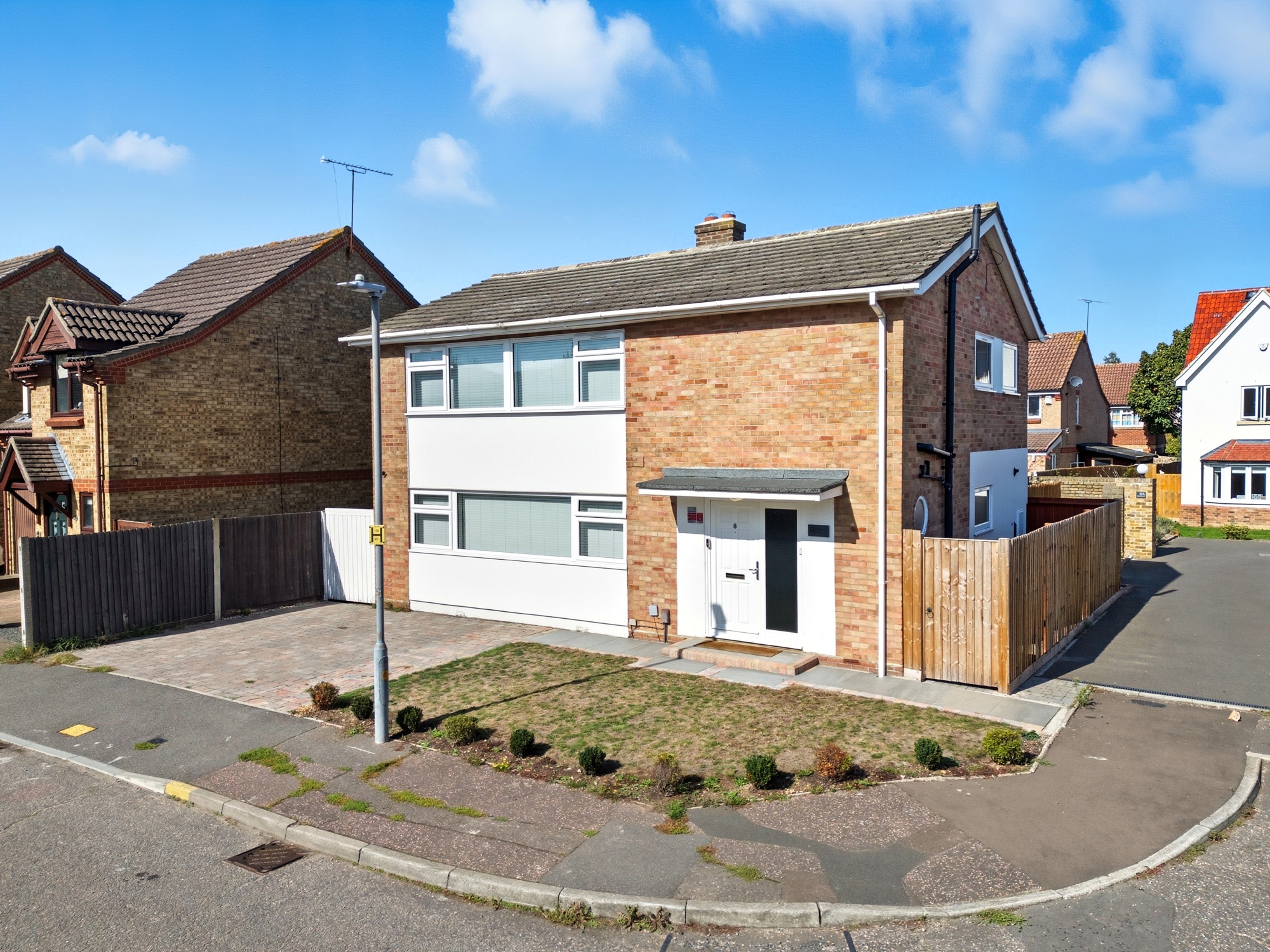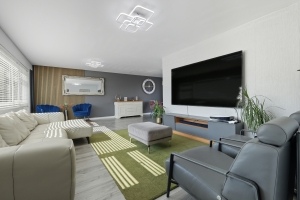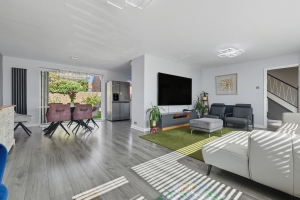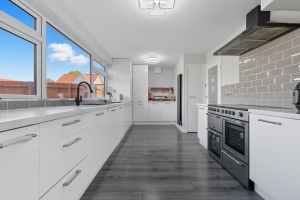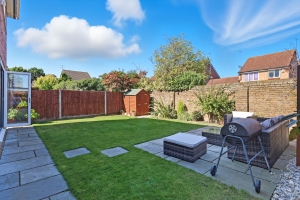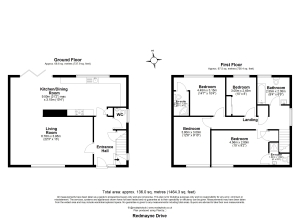Financial informations :
| Price | £ 625,000 |
|---|---|
| Hold Type: |
Details :
| Living space | 139 m² |
|---|---|
| Number of bedrooms | 4 |
| Number of bathrooms | 3 |
Description
For Sale
We are delighted to be appointed sole agents to present this good sized four bedroom detached home, conveniently located to popular local schools, shopping facilities, local amenities and a short distance from Chelmsford main City Centre and mainline Railway Station. The ground floor accommodation provides open plan living with a good size lounge/diner, with a well equipped kitchen, additionally this has a ground floor cloakroom. First floor accommodation has four bedrooms, two with ensuites and separate family bathroom. Extended driveway allowing off road parking for two vehicles, a rear garden with side patio, lawned and enclosed by panelled fencing. To fully appreciate the accommodation that is available an internal inspection is highly recommended. No onward chain is offered on this property.
ACCOMMODATION WITH APPROXIMATE ROOM SIZES COMPRISES: -
Entrance door to front with side panel into:
RECEPTION HALLWAY Coving to ceiling with spotlights, decorative enclosed radiator, laminate flooring. Stairs to first floor with under stair storage. Doors to -
GROUND FLOOR CLOAKROOM Wall mounted wash hand basin with cupboard beneath, low level flushing WC, laminate flooring, radiator and double glazed window to side
OPEN PLAN LOUNGE/DINING AREA 22'5 X 10'11 < 22'(6.80M X 3.33M <6.70M) Laminate flooring, two wall mounted radiators and separate single radiator, double glazed window to front and bifold patio doors to rear garden
KITCHEN 20' X 9'6 (6.10M X 2.89M) Comprehensive range of wall mounted units, matching base level units and drawers beneath with worktop surfaces over, integrated dishwasher, low level fridge and freezer, washing machine. Two tall cupboards one housing the gas boiler supplying domestic hot water and central heating, wine rack, sink drainer unit with mixer tap and separate water filter tap. Space for range with extractor hood over. Double glazed window to rear
FIRST FLOOR LANDING Ceiling spotlights, storage cupboard with hanging space, radiator, double glazed window to side and doors to:
FAMILY BATHROOM White suite comprising of low level flushing WC, wall mounted wash hand basin with cupboard beneath, panelled bath with mixer tap, separate shower head and screen fitted, radiator, tiled flooring and part tiling to walls, ceiling spotlights and double glazed window to side
BEDROOM ONE 14'11 X 9'1 (4.55M X 2.77M) Fitted cupboard with shelving and hanging space, coving to ceiling, radiator and double glazed window to front. Door to:
EN SUITE Single shower cubicle with two shower heads, heated towel rail, ceiling spotlights, low level flushing WC with adjacent hygiene hose, tiled floor, wall mounted wash hand basin and extractor fan
BEDROOM TWO 14'4 (MAX) X 9'9 (4.37M (MAX) X 2.97M) Radiator and double glazed window to rear. Door to:
EN SUITE Corner shower unit with two shower heads, low level flushing WC with adjacent hygiene hose, wall mounted wash hand basin with cupboard beneath, heated towel rail, tiled floor, ceiling spotlights and extractor fan
BEDROOM THREE 12'4 X 9'10 (3.76M X 3.00M) Coving to ceiling, radiator and double glazed window to front
BEDROOM FOUR 9'10 X 7'11 (3.00M X 2.41M) Coving to ceiling, radiator and double glazed window to rear
EXTERIOR The front of the property has an extended block paved driveway for two vehicles, adjacent lawn area and side access. The rear garden commences with a pathway patio with additional side patio, the remainder is laid to lawn with flower and shrub borders enclosed by fencing and brick walls, external water tap, light and power supply. Garden shed to remain
.
COUNCIL TAX BAND E


