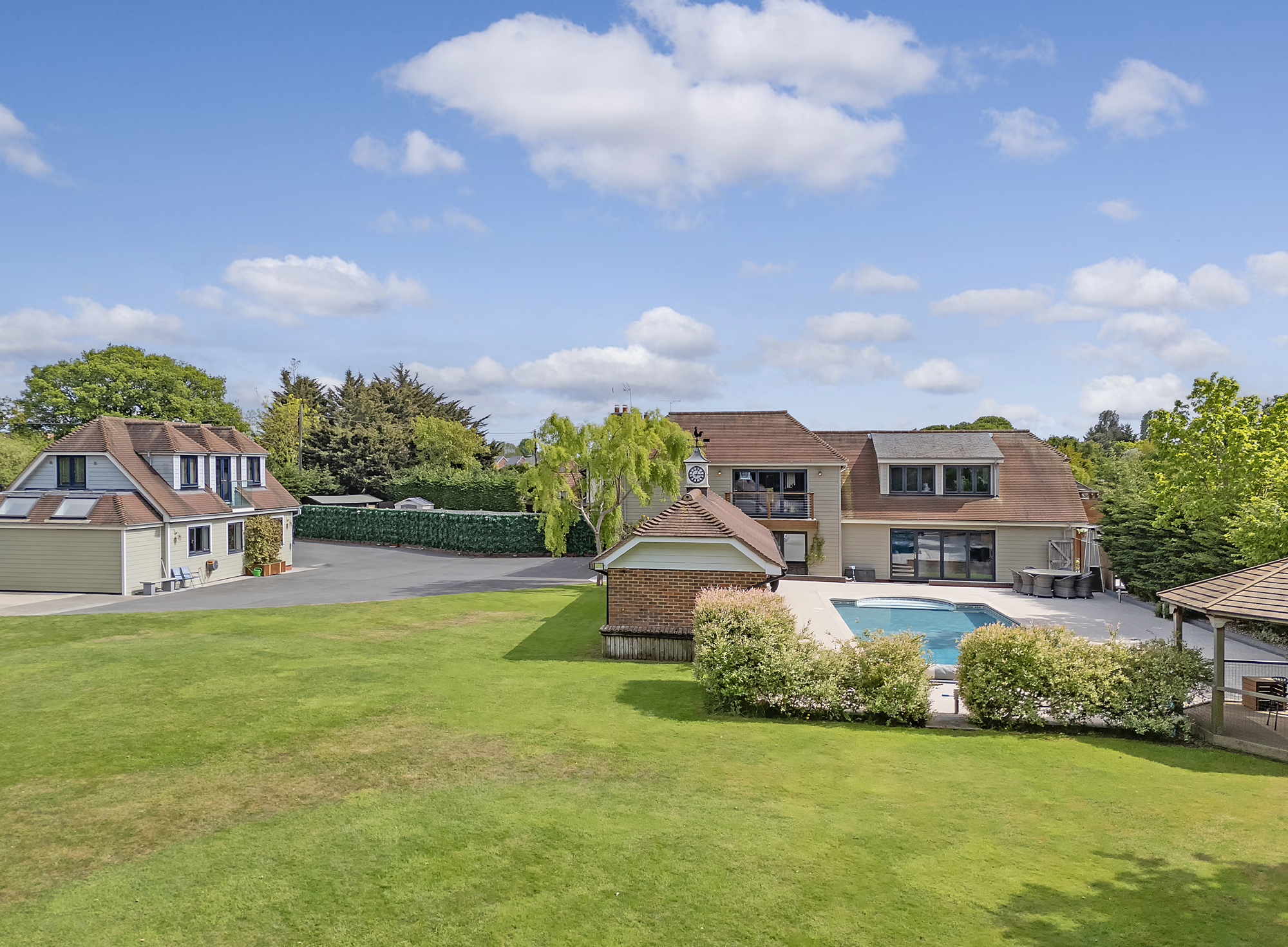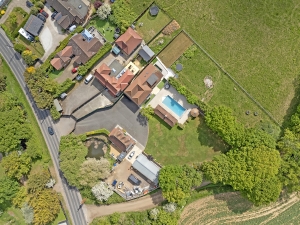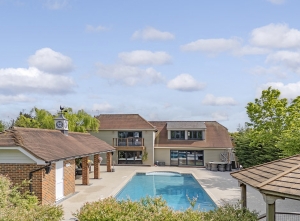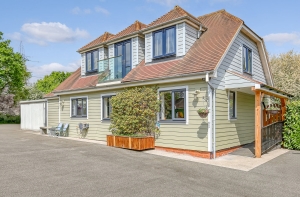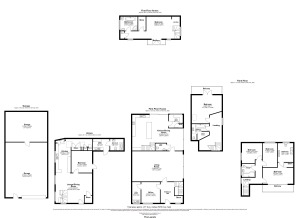4 Bed Detached with Further 2 Bed Detached HSE, Nestled within beautifully landscaped grounds
Cressing Road, Braintreecm77 8huBraintree
Financial informations :
| Price | £ 1,600,000 |
|---|---|
| Hold Type: |
Details :
| Living space | 1,313 m² |
|---|---|
| Number of rooms | 3 |
| Number of bedrooms | 4 |
| Floor | 3 |
| Number of bathrooms | 2 |
| Number of toilets | 1 |
Description
Neil Locke is thrilled to announce the arrival of The Laurels to the market, a stunning contemporary four-bedroom detached property that epitomizes modern living. Nestled within beautifully landscaped grounds with a heated pool, this exquisite estate not only features the main residence but also includes a charming detached two-bedroom house, making it an exceptional opportunity for families, guests, or potential rental income.
Main House: Elegance and Comfort
Spacious Living:
The main house boasts four generously sized bedrooms, each designed with comfort and style in mind. The open-plan layout seamlessly integrates the living, dining, and kitchen areas, creating a welcoming atmosphere perfect for both entertaining and everyday living. Large windows flood the space with natural light, enhancing the contemporary aesthetic and offering picturesque views of the surrounding landscape.
Modern Kitchen:
The heart of the home is undoubtedly the state-of-the-art kitchen, equipped with high-end appliances, sleek cabinetry, this kitchen provides the ideal setting to unleash your culinary creativity.
Luxurious Bedrooms:
Each bedroom is thoughtfully designed to provide a serene retreat. The master suite features an en-suite, whilst second bedroom has an en-suite steam bathroom, while the additional bedrooms offer flexibility for family, guests, or home office needs.
Detached Two-Bedroom House:
Versatile Living:
Located within the grounds, the detached two-bedroom house offers a multitude of possibilities. This charming space can serve as a guest house, a home office, or even a rental unit, providing additional income potential. The cozy layout ensures privacy while still being close to the main residence.
Outdoor Oasis: Heated Pool and Landscaped Gardens:
One of the standout features of The Laurels is the inviting heated pool, perfect for year-round enjoyment. Whether you're hosting summer barbecues or enjoying a quiet evening swim, this outdoor oasis enhances the property's appeal. The beautifully landscaped gardens create a tranquil environment, ideal for relaxation or outdoor activities with family and friends.
Prime Location.
The Laurels is situated in a highly desirable location , offering the perfect balance of tranquillity and accessibility. Residents can enjoy nearby amenities, including shops, restaurants, and recreational facilities, Cressing station is also located nearby.
Conclusion
In summary, The Laurels is more than just a home; it is a lifestyle choice that combines luxury, comfort, and versatility. With its contemporary design, additional living space, and stunning outdoor features, this property is a rare find in today's market. Neil Lock invites you to explore this exceptional opportunity and experience all that The Laurels has to offer. For more information or to schedule a viewing, please contact Neil Locke today.
MAIN RESIDENCE
Entrance door
Leads to -
HALLWAY Wood effect LVT flooring with underfloor heating, storage cupboard, triple glazed window to front, ceiling spotlights. Stairs to first floor and doors off
STUDY 12'3 X 10'5 (3.73M X 3.18M) Ceiling spotlights, built in worktop surfaces, triple glazed window to front. Door off
UTILITY ROOM 10'7 X 4'9 (3.23M X 1.45M) Comprising of sink drainer unit with worktop, cupboards beneath, triple glazed window to front, gas boiler and hot water tank
LOUNGE 27'11 X 16'10 (8.51M X 5.13M) Recess ceiling spotlights, wall lights, part carpeted and remainder engineered wood flooring with underfloor heating, triple glazed bifold doors to side
KITCHEN/BREAKFAST ROOM/DINING ROOM 27'6 (MAX) X 24'6 > 16'5 (8.38M (MAX) X 7.47M >5.00M) Wood effect LVT flooring with underfloor heating, ceiling spotlights. A comprehensive range of wall, base and drawer units and pot cupboards, integrated upright fridge and separate integrated upright freezer, tall built in wine cooler, integrated dishwasher, large central island incorporating breakfast bar, multiple cupboards and drawers beneath. Sile stone worktops over. Fitted electric hob with extractor hood over, pull out waste storage cupboard, Sile stone etched worktop with double integrated sink unit with mixer tap, triple glazed bifold doors to side and rear
UTILITY ROOM 7'10 X 7'32.39M X 2.21M) Tall cupboard, plumbing for washing machine and space for tumble dryer, worktop surfaces over. Wood effect LVT flooring with underfloor heating, gas boiler, cupboard housing hot water tank, ceiling spotlights and triple glazed window to rear
ADDITIONAL FIRST FLOOR LANDING (ACCESSED FROM THE KITCHEN/BREAKFAST AREA) Built in drawers, wardrobes and shelving, radiator, triple glazed window to side. Doors off
BEDROOM TWO 15'9 X 13'9 (MAX) 4.80M X 4.19M(MAX) Two wall mounted radiators, ceiling spotlight, Velux window to side, triple glazed double doors leading onto walk on balcony providing views over the garden and open pastures
ENSUITE STEAM ROOM Suite comprising of corner bath, separate steam room with mosaic ceiling and floor tiling, built in tiled seating area. Ceiling shower head, corner bath with mixer tap, heated towel rail, low level flushing WC, vanity wash basin with drawers beneath, Velux window to side. Tiled walls and flooring
FIRST FLOOR LANDING (ACCESSED VIA RECEPTION HALLWAY) L shaped, radiator, triple glazed window to front. Doors off
BEDROOM ONE 17'3 X 17'2 (5.23M X 5.23M) Built in tall wardrobe, triple glazed bifold doors to side that leads onto walk on balcony overlooking the gardens and pool, radiator. Door to
ENSUITE 10'4 X 8'11 (3.15M X 2.72M) Twin vanity units with mixer tap and drawers beneath, tiled flooring with underfloor heating, tiled walls, twin glass shower doors enclosing shower areas with two ceiling fitted shower heads with soakaway, low level flushing WC, heated towel rail, ceiling spotlights and triple glazed window to side
BEDROOM THREE 11'5 X 10'1 (3.48M X3.07M) Radiator, triple glazed window to front and side
BEDROOM FOUR 12'11 X 8'2 (3.74M X 2.49M) Radiator, triple glazed window to side
MAIN BATHROOM Suite comprising of mosaic tiled bath with shower screen, ceiling mounted shower head and separate wall mounted hand held shower, wash basin with cupboard beneath and mixer tap, low level flushing WC, ceiling recess spotlights and triple glazed window to front
SEPARATE DETACHED TWO BEDROOM HOUSE
Side canopy porch with raised ramp to side entrance door, enclosed metal railings
Leads to -
OPEN PLAN LIVING ROOM/DINING AREA/KITCHEN Stairs to first floor galleried landing
LIVING ROOM/DINING AREA 27' X 16'9 (8.23M X 5.10M) Wood effect LVT flooring with underfloor heating, meter cupboard, double glazed window to rear and side, wall mounted air conditioning unit
KITCHEN AREA 18'9 X 8'10 (5.72M X 2.69M) Well fitted kitchen with a comprehensive range of wall units, matching base level cupboards, drawer units and pot cupboards, Sile stone etched worktop surfaces with built in sink/drainer unit, mixer tap and separate water filter tap, breakfast bar area, pull out carousel low level unit. Built in electric hob with extractor hood over, separate oven and microwave, upright fitted integrated fridge and separate upright integrated freezer, corner larder cupboard with shelving and lighting
INNER HALLWAY Built in tall storage cupboards, two cupboards housing gas boiler and hot water tank
GROUND FLOOR BEDROOM 12'3 X 11'4 (3.73M X 3.45M) Part mirrored double wardrobes, treble fitted drawer units, double glazed door to side that leads to decking area
GROUND FLOOR SHOWER ROOM Vanity wash hand basin with drawer beneath, low level flushing WC, walk in shower cubicle with glass screen, ceiling mounted shower head, separate wall mounted hand held shower, ceiling recess spotlights, tiled floor with underfloor heating
UTILITY AREA 8'11 X 6'2 (2.72M X 1.88M) Plumbing for washing machine, sink drainer unit with mixer tap and worktop surface, wall and base units, two tall storage cupboards
GALLERIED BEDROOM 15'2 X 15' (4.62M X 4.57M) Recess shelving behind headboard, built in low level cupboards, underfloor heating, double glazed windows to rear and side
INNER LANDING Double glazed double doors onto walk on balcony, further built in drawers and cupboards, double glazed window to rear. Walk in wardrobe facility with shelving and hanging space (this would lend itself to having a fully functional walk in wardrobe) Doors off
BATHROOM Comprising of corner shower cubicle with ceiling mounted shower head, free standing bath with mixer tap and hand held shower head, vanity wash basin with drawer beneath, low level flushing WC, heated towel rail, tiling to walls and floor with underfloor heating. Double glazed window to side
ENCLOSED DECKING AREA Access from ground floor bedroom and inner hallway to the rear of the annexe, bordered by a low level wall and seating area, chain link borders, lawn area to one side enclosed by chain link wood posting, fishpond, mature trees and hedgerows to boundaries
EXTERIOR FRONT The property is approached by a driveway with high level security gating and external lighting that leads into an expansive tarmacked driveway enabling access to the main residence and separate two bedroom house, this provides parking for numerous vehicles. Mature shrubs, trees and high level fencing to boundaries, expansive lawn area to the side and this is bordered with mature flowering shrubs and multiple trees and further fencing enclosing. Outdoor heated swimming pool (we are informed by the owner that it measures approx. 12m) with retractable cover with pool house opposite supplying pump, filtration and heated system, adjacent a covered kitchen area with brick built in barbeque, worktops and sink unit, wall mounted shelf unit and further covered seating area. Low level brick retaining wall with side patio leads to timber frame gazebo adjacent tunnelled pergola leading to outside storage shed
WORKSHOP 31'6 X 23'1 (9.42M X 7.04M) Power and light connected, electric roller door into -
ADDITIONAL GARAGE STORAGE 22' X 17' (6.70M X 5.18M) Air conditioning unit, power and light connected, electric roller door
EXTERIOR REAR Side gate and fencing leads to a patio area and canopy terrace which services the balcony to the first floor bedroom. External lighting, further raised patio enclosed by railway sleepers, predominantly laid to lawn, high level panelled fencing to borders and three slatted fencing to the remainder of the boundaries, additional meadow garden to one side which has a potential of being a paddock
https://www.rightmove.co.uk/properties/161750864?utm_campaign=property-details&utm_content=buying&utm_medium=sharing&utm_source=copytoclipboard#/&channel=RES_BUY


