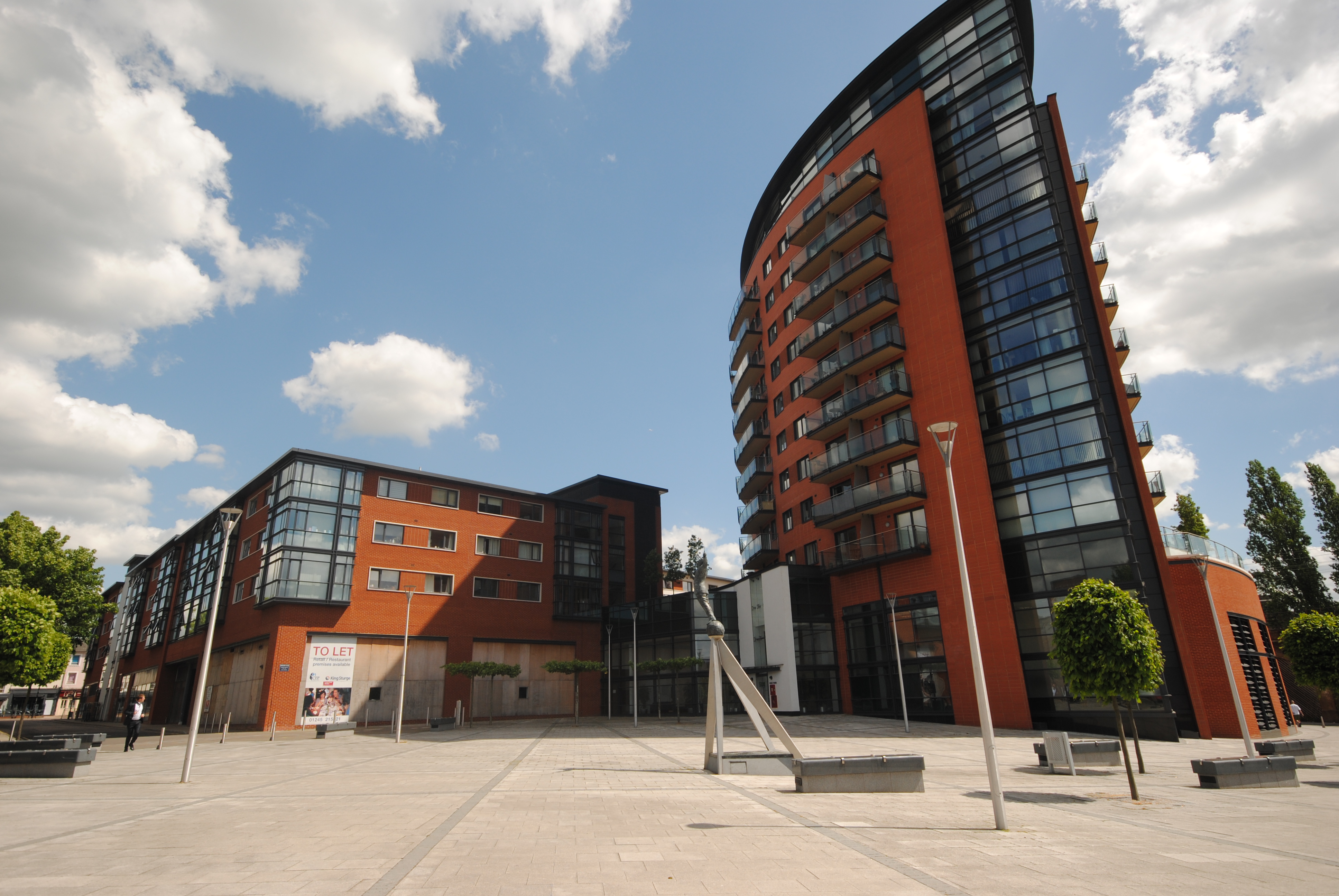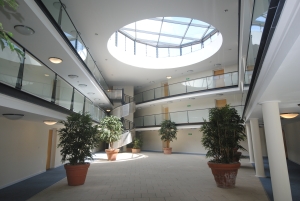MODERN ONE BEDROOM CITY CENTRE APARTMENT WITHIN 250YDS OF TRAIN STATION
Wells Crescent, Marconi PlazaCM1 1GNChelmsford
Financial informations :
| Price | £ 150,000 |
|---|---|
| Hold Type: |
Details :
| Living space | 55 m² |
|---|---|
| Number of bedrooms | 1 |
| Number of bathrooms | 1 |
Description
O.I.E.O £150,00 Leasehold Located quite literally within 250 yards of Chelmsford Railway Station and City Centre amenities is this very well presented and spacious one bedroom apartment situated within this popular Complex and which includes a most unusual and delightful covered communal atrium with access onto a first floor roof top garden, secure covered parking space for one car, secure bicycle store, security entry phone system, concierge service, lifts and use of a Gymnasium which can be found located on the ground floor. The accommodation includes – Reception Hall, 24’ (7.32m) living room with fully glazed wall, fully integrated kitchen, double bedroom with built in wardrobes and a bathroom with white suite and fitted shower. Other benefits include – Electric heating and double glazing. The property is being sold with the advantage of having no onward chain and therefore subject to contract a speedy transaction and early occupation may be possible. The property would ideally suit buy to let investors with a potential yield of 8% based on projected rental figure/or city workers who demand the convenience of living within a few minutes walking distance of Chelmsford’s Rail Station. An internal viewing of this property is highly recommended in order to appreciate both the size and standard of accommodation on offer.
ACCOMMODATION WITH APPROXIMATE ROOM SIZES COMPRISES: -
ENTRANCE DOOR
Leads to –
RECEPTION HALL Wall mounted electric panel heater, laminate wood effect floor covering, recess ceiling spotlights, built in storage cupboard with fitted light and which also accommodates the hot water cylinder
LIVING ROOM 24’2 reducing to 21’1 X 10’7 (7.37m reducing to 6.43M X 3.23M) Laminate wood effect floor covering, wall mounted electric panel heater, double glazed window. Open plan to -
FITTED KITCHEN 8’7 X 6’10 (2.62M X 2.08M) Fully integrated to include – single drainer one and a half bowl sink unit with mixer taps, cupboards and integrated dishwasher beneath, adjacent work surfaces with integrated washer/dryer beneath. Range of matching eye level cupboards to three walls incorporating integrated microwave and also having down lighting beneath, further range of work surfaces with integrated electric oven, hob and stainless steel chimney styled extractor fan above. Integrated upright fridge/freezer, laminate wood effect floor covering, Recess ceiling spotlights
BEDROOM ONE 15’11 X 9’ (4.85M X 2.74M) Built in two door mirror fronted wardrobes, wall mounted electric panel heater, double glazed window
BATHROOM White suite to include – panelled bath with mixer taps and fitted shower above with shower screen, all with tiled surround, pedestal wash hand basin, low level flushing WC, electrically heated towel rail, tiled floor and recess ceiling spotlights
PARKING As previously mentioned there is secure under cover parking for one car
SECURE BICYCLE STORE
SERVICE CHARGE £1,376 per half year - includes water, use of the communal entertaining space, garden, concierge and gym
GROUND RENT £122.50 per year
LEASE 136 years remaining (31 March 2161)



